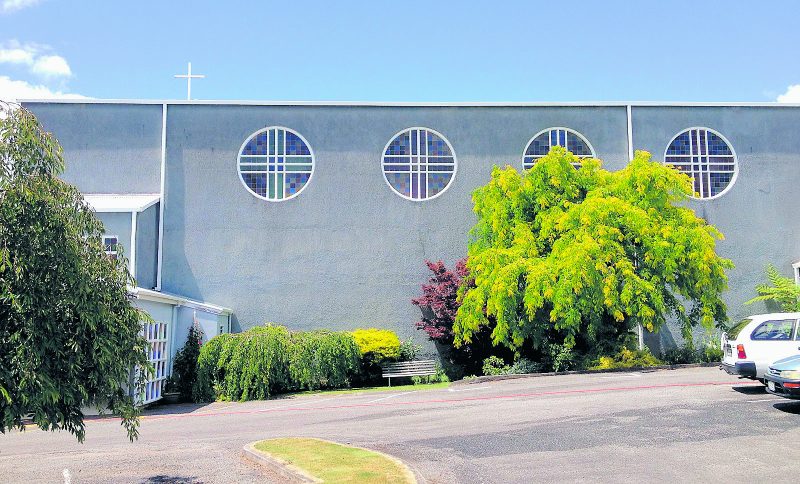by NZ CATHOLIC staff
An unknown treasure just off State Highway 1 is the Catholic church of St Mary’s, Taihape. In basilica style, it is one of Ernst Anton Plischke’s most readily identifiable buildings.
Donated to the parish by John and Maude Bartosh, building was begun in 1951 under conditions of materials shortage, a hangover from the war years.

Bob Fantl who then was working for Plischke & Firth, remembers undertaking some of the drawing work as part of his own registration as an architect.
Some changes have been made since it was built. A new entrance has been added to the side, allowing the old entrance to be converted to a kitchen. The original perforated light fittings have been replaced. These were virtually identical to the design in St Martin’s in Christchurch.
The uncompromising form and mass of the building has been softened a bit by the growth of trees over the years, so the church no longer presents as stark a landmark when entering Taihape from the north, but it remains one of the most dramatic and unusual church designs in New Zealand.
Before 1951, a young Catholic priest who had been impressed by the Khandallah church suggested to the
archbishop in Wellington that Plischke be given a chance in his church. The complexity of the Catholic Church in New Zealand is expressed in the genesis of Taihape.
A prosperous Hungarian immigrant, a man Plishcke never met, seized the initiative to build a church. He embarked on a world trip and came back convinced that nothing except the style of St Peter’s in Rome should be considered. For tiny Taihape, that was a bit farcical.
The local Irish priest, M. Connelly, referred the decision to the archbishop, and the latter asked Tony Richardson to visit him. He told Plischke about it, both smiled, and the archbishop said: “The money won’t stretch to a dome.”
Plischke suggested using as a model, a basic basilica, which in this country had the same associations with the Church as the gothic style did for the Church of England.
The archbishop gave Mr Richardson a free hand, and he drew a simple church. It differed slightly from the Catholic tradition in that it was not symmetrical.
Mr Richardson’s former tutor in religious art at the Masterschool, Professor Dr Herbert Muck, had
the following to say about this church:
“ His [Plischke’s] basilica had now assumed the simple form of an only moderately elongated solidium, rather a lying, resting block of stone than a ship or processional way of the old kind.
“The traditional apse he transformed into a light oriel, into a bright niche, which also received light from several sides.
“The portal opening introduced in place of the traditional triumphal arch became, through asymmetrical treatment of the portal framing, a less restraining transition. On this side a roomy area for the
pulpit was gained by simultaneously setting back the right shield wall.
“He achieved the serenity of spaciousness in the ship by limiting lighting from above from one single row of circular windows set high on each side wall. He could full realise his conceptions in the open
roof framing, which shows the clear, light bar work, reflecting today’s structural design methods.”
The calm solidium on the hill in the centre of town became for Catholics an indication of the break from the old tradition of building churches.
In his inauguration speech in 1965, Mr Richardson said about it: “To me it was at that time the most important current priority to overcome eclecticism or historicism of every kind and coinage and to justify and develop from the modern technical and social conditions a contemporary stylistic idiom,
a stylistic idiom which should ultimately give us back again the possibility of expressing and shaping the essential character without affectation or dressing up.”
In Palmerston North, because of earthquake danger, the Church had built a church in pure reinforced concrete, but sermons and music suffered from the poor acoustics. With the church in Taihape, likewise
built in concrete, an internal membrane shell on a light framework was placed at fixed intervals in front of the solid concrete wall. The effect of this is similar to that of a violin and results in good acoustics.
When the church was completed, a professor of architecture at the University of Auckland organised an excursion.
On seeing inside the timber panels, he explained to his students in all seriousness that “this church was of plastered timber construction”.
The Stations of the Cross were commissioned and painted in Europe and ceramic embellishments provided by Martin Roestenburg.
Entering the church, the visitor is drawn to the large ceramic crucifix above the altar.
The building’s spaciousness reminds one of the immensity of God and the universe.
— The church is in Huia St, which is right at the War Memorial. Those who drive past St David’s and St Margaret’s will see St Mary’s at the top of the hill.
Treasure of a church in Taihape worth a visit

Posted in Featured
I am researching my husband’s family history. I believe his parents were married at St Mary’s in late 1938 or early 1939. They are both now deceased. Would it be possible to check marriage records please? Their names are Cyril Vincent Shivnan and Veronica May Boyle (or maybe Gembitsky) Happy to pay any fee.
Regards Rosemary Shivnan